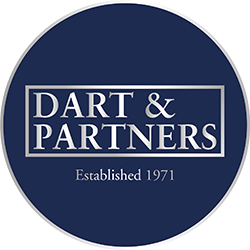
















Features
- A SUPERBLY PRESENTED DETACHED BUNGALOW
- SITUATED ON THE POPULAR LOVELL HOMES DEVELOPMENT
- NO ONWARD CHAIN
- TASTEFULLY DECORATED AND WELL PRESENTED
- ENTRANCE HALLWAY
- LOUNGE WITH VIEWS OVER NEARBY NATURE RESERVE
- MODERN FITTED KITCHEN
- CONSERVATORY
- TWO BEDROOMS
- BATHROOM
- FRONT AND REAR GARDENS
- PARKING AND GARAGE
A superbly presented detached bungalow on an elevated corner plot with extensive and attractive landscaped gardens. There is off road parking and a garage. Internally the accommodation is tastefully decorated and well presented and briefly comprises; entrance hallway, lounge with views over nearby nature reserve, modern fitted kitchen, conservatory, two bedrooms, bathroom, front and rear gardens, garage and parking. The bungalow is situated on the popular Lovell Homes development and is offered for sale with NO ONWARD CHAIN.
Canopied and recessed entrance with courtesy lighting and a uPVC obscure double glazed entrance door with lattice work and floral motif into the...
ENTRANCE HALLWAY Hatch and access to loft space, radiator, door to deep storage cupboard with fitted shelving. Doors to...
LOUNGE uPVC double glazed window overlooking the front aspect and approach with views across the Coombe Valley nature reserve. Radiator, gas coal effect fire. Glazed door through to...
KITCHEN Modern cupboard and drawer base units under attractive counter tops with corresponding splash backs, fully tiled walls, kick board heater, space for upright fridge freezer, singe drainer sink unit with mixer tap over, space and plumbing for washing machine and dishwasher, space for cooker, over counter spotlighting, high gloss eye level units, extractor hood, uPVC double glazed door with windows to either side with outlook and access into the conservatory.
CONSERVATORY With double glazed windows overlooking the attractive landscaped gardens. radiator, lighting, power supply, telephone point.
BEDROOM ONE uPVC double glazed window overlooking the front aspect with far reaching rural views across neighbouring properties to the nearby Coombe Valley nature reserve extending to Haldon moor. Radiator.
BEDROOM TWO uPVC double glazed window overlooking the gardens. Radiator.
BATHROOM Fully tiled with white suite comprising panelled handled bath with mixer tap , shower attachment over, glazed shower screen, pedestal wash hand basin, WC, radiator, mirror, shaver socket, uPVC obscure double glazed window, fitted extractor. Door to airing cupboard with factory lagged hot water cylinder and slatted shelving.
OUTSIDE There is pedestrian access from both the upper and lower levels. The property is approached over a tarmac driveway providing OFF ROAD PARKING and leading to the GARAGE. The driveway divides low maintenance gravel beds and the front gardens are predominantly laid to lawn with well established inset flower beds and stepping stones. Steps lead up to the main entrance. There is a side garden of gently sloping lawns with well stocked gravel beds. Gated pedestrian access to the upper level/rear garden. The enclosed and landscaped gardens are a particular feature of the property with external access and internally via the conservatory onto an appealing paved patio/seating area with the paving continuing around the conservatory to a useful external WORKSHOP/STORE with power, lighting, fitted work benches and additional storage facilities. The appealing rear gardens have been meticulously stocked and tended with raised retained flower beds with interspersed gravel pathways, enjoying far reaching views across neighbouring properties. In the back garden there is external lighting, power and water supply. The gardens enjoy the passage of the sun throughout the day.
GARAGE With metal up and over door. Power and lighting. Extremal water supply. Extensive headroom suitable for a mezzanine.
MATERIAL INFORMATION - Subject to legal verification
Freehold
Council Tax Band C
---------------------------------------------------------------------------------
Last Modified 20/09/2024









