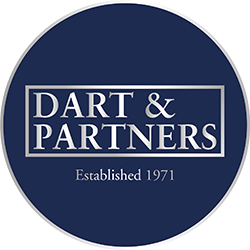




















Features
- FREEHOLD SEMI-DETACHED HOUSE CURRENTLY ARRANGED AS TWO FLATS
- COULD BE CONVERTED TO FAMILY HOME
- HOME/INCOME OR INVESTMENT
- ENTRANCE VESTIBULE
- RECEPTION ROOM
- SECOND RECEPTION/BEDROOM
- GROUND FLOOR BATHROOM
- KITCHEN
- REAR PORCH/UTILITY
- UPPER FLOOR LANDING
- BATHROOM
- KITCHEN
- TWO FIRST FLOOR ROOMS/BEDROOMS
- ROOF TERRACE
- FIRST FLOOR KITCHEN AND BATHROOM
- COURTYARD GARDEN
- PARKING
- NO ONWARD CHAIN
A freehold semi-detached house in the heart of the popular estuary village of Bishopsteignton. The current configuration is a ground floor and first floor flat with own independent accesses. The property could be converted back to a single dwelling, alternatively a home and income or investment of two village apartments. With courtyard gardens, off road parking. The property is offered with NO ONWARD CHAIN.
uPVC obscure double glazed entrance door into...
ENTRANCE VESTIBULE Multi-paned obscure glazed door through to...
RECEPTION ROOM uPVC double glazed window overlooking the front aspect. Two radiators, tiled fire surround, matching hearth with wooden mantle over. Doors to...
GROUND FLOOR BATHROOM Part tiled walls, bath with glazed shower screen, fitted Triton shower, pedestal wash hand basin, WC, radiator, uPVC obscure double glazed window, extractor fan, wall hung Worcester gas boiler providing the domestic hot water supply and gas central heating throughout the property. Door to linen cupboard with slatted shelving.
INNER HALLWAY Door to...
BEDROOM/SECOND RECEPTION ROOM uPVC double glazed window to front aspect, radiator.
KITCHEN Cupboard and drawer base units under rolled edge work surfaces, tiled splash backs, single drainer stainless steel sink unit, mixer tap over, under counter appliance space and plumbing, corresponding eye level units, chimney style extractor, uPVC double glazed window overlooking the rear aspect, radiator. Glazed door through to...
REAR PORCH/UTILITY ROOM uPVC double glazed window and uPVC obscure double glazed door with access and outlook onto the rear parking area.
To the front of the property there is gated access to an enclosed paved courtyard style garden. External water supply and light. uPVC double glazed door with obscure oval window into the...
ENTRANCE HALLWAY Door to the ground floor room with radiator, uPVC double glazed window overlooking the courtyard. Step up to a further HALLWAY providing a useful STORAGE AREA. Staircase leading to the...
FIRST FLOOR uPVC double glazed window to rear aspect.
FIRST FLOOR LANDING Hatch and access to loft space, radiator, two uPVC double glazed windows to rear. Doors to...
RECEPTION ROOM/BEDROOM uPVC double glazed window overlooking the front aspect, two radiators, picture rail.
BEDROOM uPVC double glazed window overlooking the front aspect, radiator, picture rail.
BATHROOM Part tiled walls, bath, glazed shower screen, fitted shower, WC, uPVC obscure double glazed window, radiator, pedestal wash hand basin, fitted mirror, shaver light and socket, louvre doors to linen cupboard housing Ideal gas boiler providing the domestic hot water supply and gas central heating to the first floor.
KITCHEN Cupboard and drawer base units under laminate work surfaces, tiled splash backs, corresponding eye level units, chimney style extractor, brushed chrome electric oven, four ring gas hob, space for upright fridge freezer, plumbing for dishwasher, further counter tops with utility space below, eye level units, radiator, uPVC double glazed window and door with outlook and access onto a decked roof terrace with far reaching rural views.
OUTSIDE The property is approached directly from Radway Hill with access via a courtyard to the first floor accommodation and to the rear there is OFF ROAD PARKING.
MATERIAL INFORMATION - Subject to legal verification
Freehold
Council Tax Bands - Ground Floor B/ First Floor B
---------------------------------------------------------------------------------
Last Modified 29/08/2024









