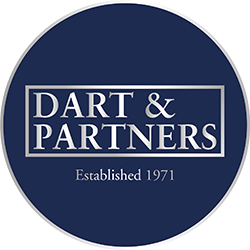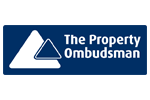











Features
- SECOND FLOOR APARTMENT IN POPULAR RESIDENTIAL LOCATION
- SPECTACULAR RURAL AND RIVER VIEWS
- SPACIOUS RECEPTION ROOM OPENING TO BALCONY
- MODERN FITTED KITCHEN
- L-SHAPED HALLWAY WITH STORAGE AND AIRING CUPBOARDS
- TWO BEDROOMS
- BATHROOM
- CLOAKROOM
- RESIDENTS PARKING
- USEFUL EXTERNAL LOCK-UP STORE ROOM
A second floor two bedroom apartment in a popular residential location with spectacular rural and river views. The apartment benefits from a private enclosed balcony, spacious sitting room/lounge, modern fitted kitchen, two bedrooms, bathroom, cloakroom, ample storage. Rural and river views are enjoyed from the balcony and all principal rooms. Residents parking and useful external lock-up store room.
Secure telephone entry door to...
COMMUNAL HALLWAYS Stairs rising to the second floor. Door to...
167 Obscure glazed entrance door with corresponding side panel into...
L-SHAPED ENTRANCE HALL Wall hung telephone entry control unit, Unidare night storage heater. Door to walk-in store cupboard. Door to airing cupboard with factory lagged hot water cylinder and slatted shelving. Door to additional deep storage cupboard with fitted shelving. Door through to...
SITTING ROOM/LOUNGE Window overlooking the rear aspect with superb views over open farmland and rural Bishopsteignton, across the river Teign estuary towards rolling hills beyond. Dado rail, wall hung Unidale night storage heater. Door to private BALCONY. Multi-paned door through to KITCHEN.
BALCONY A private, covered and enclosed balcony enjoying panoramic views from Haldon moor, across rural Bishopsteignton, into the river Teign estuary and beyond.
KITCHEN Quarry tiled flooring, modern fitted kitchen with range of cupboard and drawer base units under laminate rolled edge work surfaces incorporating an integrated double oven, ceramic hob with concealed extractor, tiled splash backs, single drainer stainless steel sink unit with mixer tap over, corresponding eye level units, plumbing for washing machine. Window with views across the balcony and enjoying the aforementioned river and rural views.
BEDROOM ONE Dual aspect with windows to side and rear aspect enjoying appealing rural and river views, night storage heater.
BEDROOM TWO Window to side aspect over neighbouring properties towards the river Teign, Shaldon and Shaldon bridge. Night storage heater.
BATHROOM Bath with mixer tap shower attachment, glazed shower screen, fitted Triton shower, wash hand basin set into vanity unit, fitted mirror, door to linen cupboard.
CLOAKROOM With fitted WC.
MATERIAL INFORMATION - Subject to legal verification
Leasehold:
Length of Lease: 125 years - 102 years remaining
Annual Ground Rent: £10
Ground Rent Review: Annually
Annual Service Charge: £1000
Service Charge Review:
Council Tax Band B
--------------------------------------------------------------------------------
Last Modified 13/09/2024









