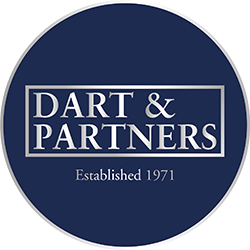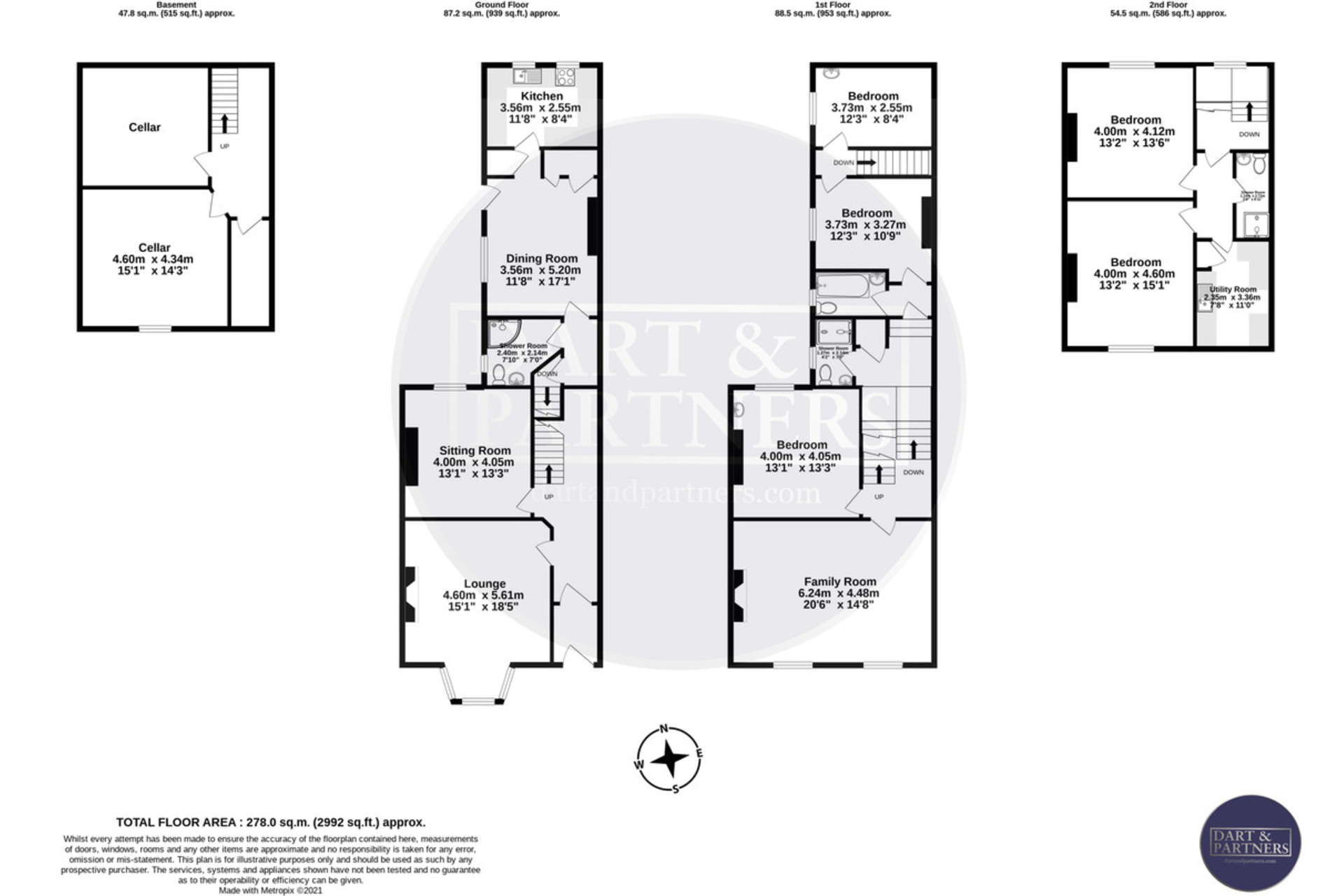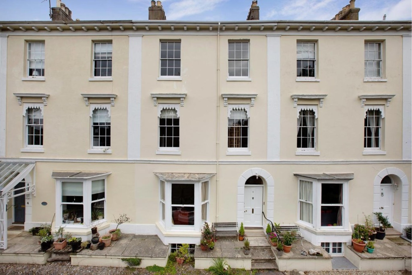
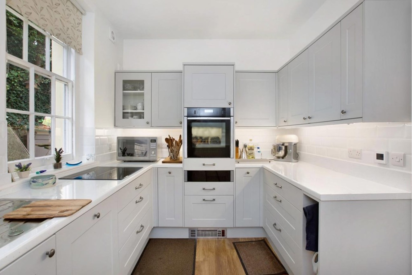
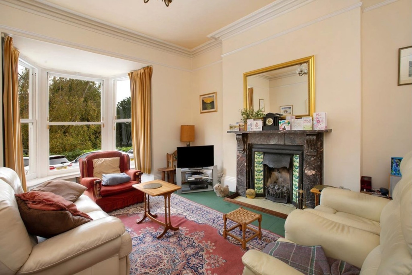
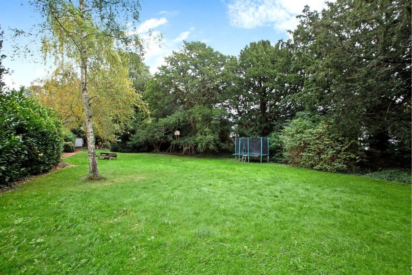
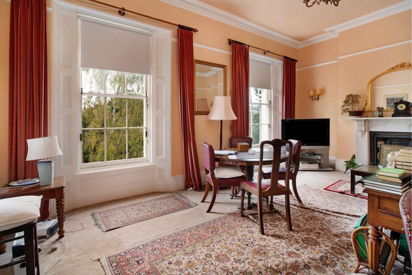
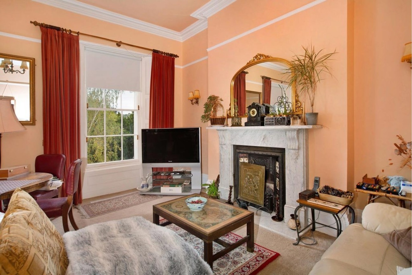
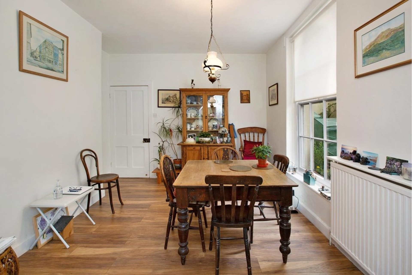
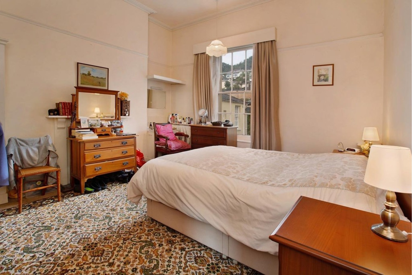
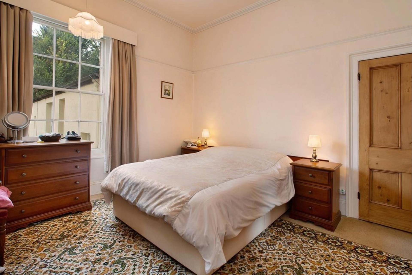
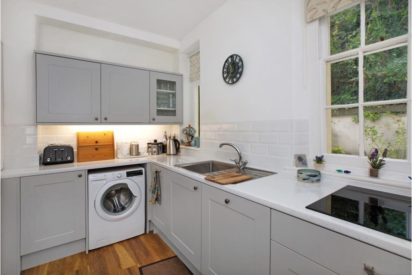
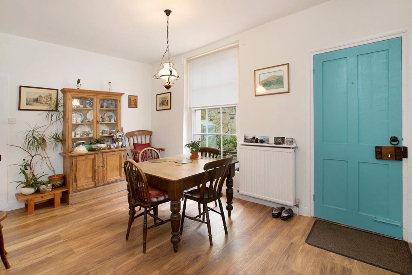
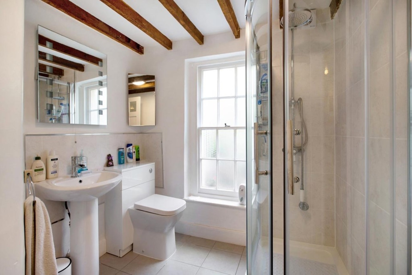
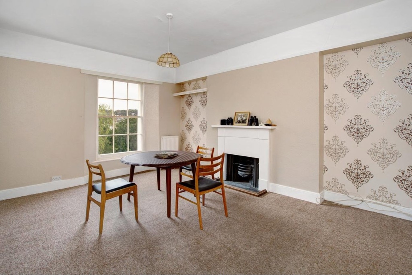
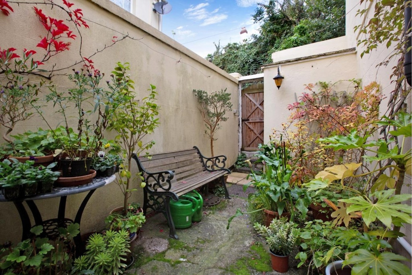
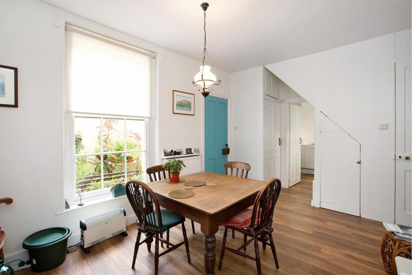
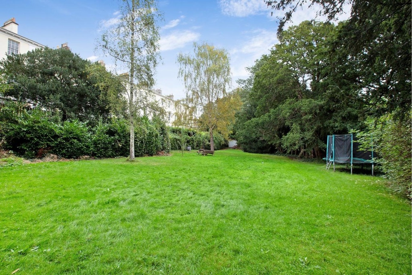
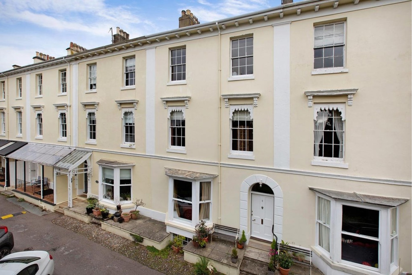
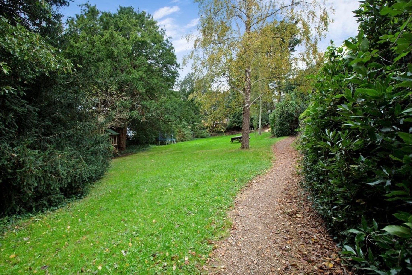
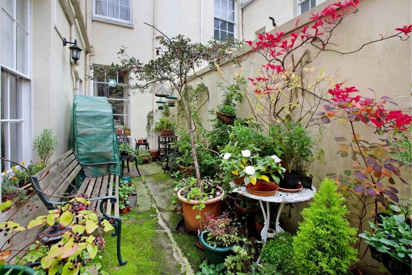
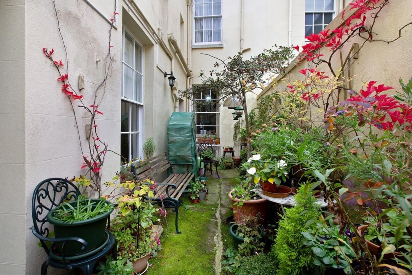
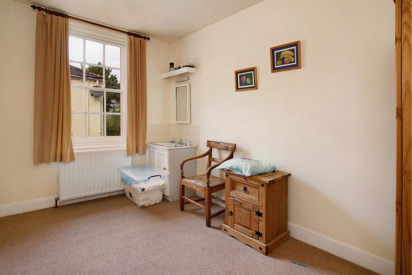
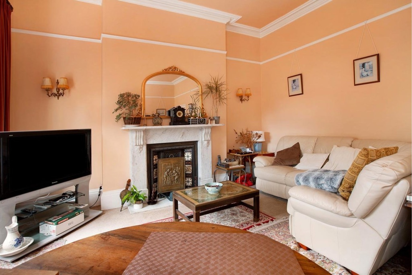
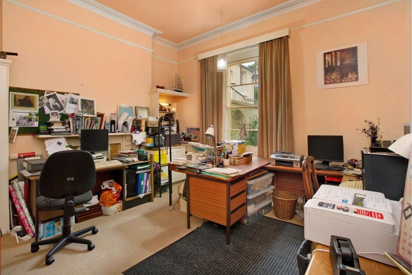
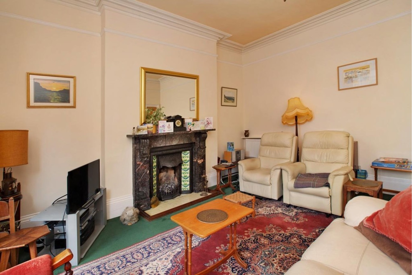
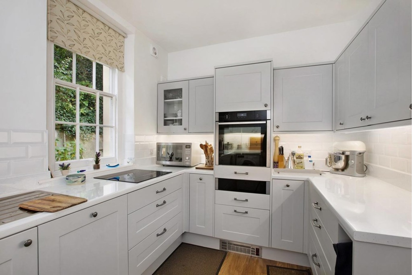
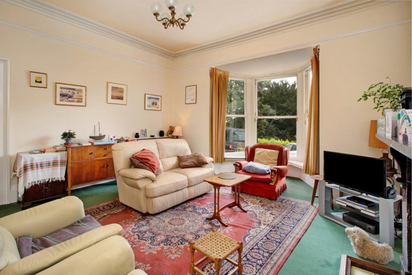
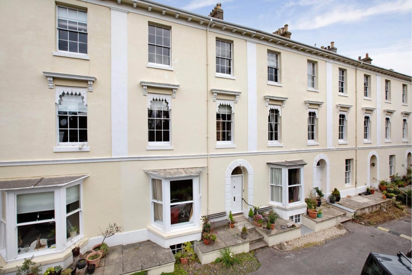
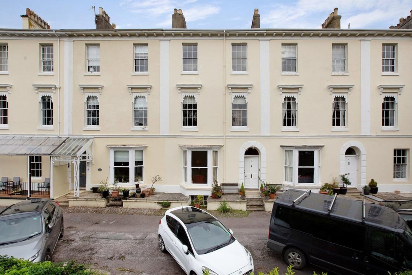
Features
- INTERNAL VIEWING HIGHLY RECOMMENDED
- OFFERED TO THE MARKET FOR THE FIRST TIME IN OVER FORTY YEARS
- TUCKED AWAY FROM THE MAIN STREET
- TWO ALLOCATED PARKING SPACES AND PRIVATE COURTYARD GARDEN
- SITTING ROOM
- DINING ROOM
- BREAKFAST ROOM
- KITCHEN
- SIX BEDROOMS
- CELLAR ROOMS
This Grade II Listed Georgian Town House sits in a private drive of nine homes close to the town centre, enjoying a southerly aspect, benefitting from two allocated parking spaces and a lovely private courtyard garden. Accommodation briefly comprising; lounge, sitting room, dining room, kitchen, five bedrooms, three shower rooms, bathroom, cellar rooms.
Offered to the market for the first time in over forty years.
An internal viewing comes highly recommended to appreciate the fantastic accommodation on offer.
Timber front door opens into...
RECEPTION PORCH Plenty of space for shoes and coats. Multi-paned timber front door leads into...
RECEPTION HALL With doors to principal rooms and stairs rising to first floor. Radiator.
LOUNGE Bay sash windows to front, original fireplace with tiled hearth, two radiators, power points, television aerial connection point.
SITTING ROOM Sash windows to rear, radiator, power points, built in storage cupboard, original fireplace with tiled surround.
SHOWER ROOM Multi-paned sash window, white suite comprising concealed cistern flush WC, pedestal wash hand basin, shower enclosure with tiled splash backs and mains fed shower, extractor fan, ladder heated towel rail.
DINING ROOM With multi-paned sash window to side, radiator, power points, television aerial connection point, timber rear door giving access to courtyard, under stairs storage cupboard, cupboard housing wall mounted gas boiler, door giving access to additional staircase rising to first floor.
KITCHEN Two windows to rear, modern range of wall and base units with a roll top work surface over, inset stainless steel sink drainer, integrated eye level oven and four ring hob, tiled splash backs, power points, space for fridge freezer, space and plumbing for washing machine, integrated slimline dishwasher.
FIRST FLOOR Split landing. Airing cupboard housing hot water cylinder and with slatted shelving.
SHOWER ROOM With multi-paned sash window to side, white suite comprising low level WC, wall mounted corner wash hand basin, shower enclosure with mains fed shower.
BATHROOM Obscure glazed sash window to side, coloured suite comprising low level WC, panelled bath, pedestal wash hand basin, tiled splash backs, radiator.
BEDROOM Multi-paned sash window to side, fireplace, built in cupboard, door giving access to additional staircase, radiator, small window to side.
BEDROOM Multi-paned sash window to side, wash hand basin set into vanity unit, radiator, built in cupboard.
FAMILY ROOM Two large sash windows to front, original marble fireplace and hearth with tiled surround, power points, two radiators, television aerial connection point.
BEDROOM Multi-paned sash window to rear, wash hand basin set into vanity unit, radiator, fireplace, built in cupboard, power points.
Stairs rising to...
SECOND FLOOR With sash window on half landing to the rear.
BEDROOM Sash window to front enjoying a pleasant outlook over the town and towards the countryside beyond, fireplace, radiator, power points, television aerial connection point, telephone socket.
UTILITY ROOM Sash window to front enjoying similar aspect to living room/diner, range of matching wall and base units, inset stainless steel sink drainer, space and plumbing for white goods, radiator, power points, splash backs.
BEDROOM Sash window to rear overlooking the courtyard garden, fireplace, radiator, wash hand basin set into vanity unit, built in cupboards and drawers, radiator, power points.
SHOWER ROOM Internal multi-paned window with borrowed light from landing, white suite comprising low level WC, wall mounted corner wash hand basin with tiled splash back, glazed shower enclosure with mains fed shower and tiled splash backs, radiator.
CELLAR
ROOM ONE With multi-paned window to front. Original stone fireplace. Perfect for a games room or gym. Gas meter. Radiator.
ROOM TWO Radiator. Currently used as a workshop.
ROOM THREE Power points. Perfect wine cellar or similar.
OUTSIDE To the front there are well tended communal gardens, allocated parking. To the rear there is an enclosed courtyard garden.
MATERIAL INFORMATION - Subject to legal verification
Freehold
Council Tax Band E
---------------------------------------------------------------------------------
Last Modified 26/04/2024
