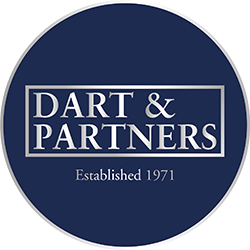















Features
- CONVENIENT TOWN CENTRE LOCATION
- GARDEN FLAT WITH PRIVATE COURTYARD GARDEN
- MODERN FITTED KITCHEN
- LOUNGE DINING ROOM
- TWO BEDROOM WITH EN-SUITE TO MAIN BEDROOM
- SHOWER ROOM/UTILITY
- LEVEL ACCESS TO REAR
Dart & Partners are pleased to offer to the market this grade II listed garden flat with a private rear courtyard and tiered front garden,situated in a town centre location. Level access to the town, beaches and train station. Accommodation briefly comprising, modern fitted kitchen, lounge dining room, two bedrooms (master en- suite), shower room / utility, courtyard garden.
Glazed timber front door into...
VESTIBULE Radiator, coat hanging rails. Glazed double doors opening into...
OPEN PLAN LIVING ROOM/DINER Multi-paned windows to front with secondary glazing, anthracite vertical radiator, power points.
KITCHEN AREA With modern range of Shaker style wall and base units, roll top work surface over with tiled splash backs, breakfast bar seating area, inset one and a half bowl composite sink drainer, four burner gas hob with extractor canopy above, space for upright fridge freezer, vertical anthracite radiator, ceiling spotlights. Door to shower room and utility area.
SHOWER ROOM/UTILITY AREA With space and plumbing for washing machine below roll top work surface. White suite comprising close coupled WC, pedestal wash hand basin, large glazed shower enclosure with wall mounted electric shower, extractor fan, chrome ladder heated towel rail, vanity mirror and shaver socket.
BEDROOM ONE uPVC double glazed window to rear, radiator, range of built in wardrobes with shelving and hanging rails, power points, cupboard housing consumer unit.
INNER HALLWAY Power points, glazed door to REAR LOBBY with shelving and coat hanging space, windows overlooking rear courtyard.
BEDROOM TWO uPVC double glazed window to side, radiator, power points. Cupboard housing wall mounted gas boiler supplying domestic hot water and gas central heating. Door to en-suite shower room.
EN-SUITE SHOWER ROOM White suite comprising close coupled WC, inset wash hand basin into vanity unit, shower enclosure with sliding glazed doors, mains fed shower, vanity mirror, extractor fan, chrome ladder heated towel rail.
OUTSIDE To the front is a small tiered front garden with various potted plants and flowers. To the rear there is a private rear courtyard garden mainly laid to paving slabs and bordered by a variety of potted plants. A sunny space for relaxing or entertaining.
MATERIAL INFORMATION - Subject to legal verification
Leasehold/Commonhold/Share of Leasehold/Shared Freehold:TBC
Length of Lease: Term of Lease - 197 years from 25/12/1987 (161 years remaining)
Annual Ground Rent:TBC
Ground Rent Review:TBC
Annual Service Charge: Service charge - nil (according to the vendor)
Service Charge Review:TBC
Council Tax Band B
--------------------------------------------------------------------------------
Grade 2 Listed
Last Modified 09/10/2024








