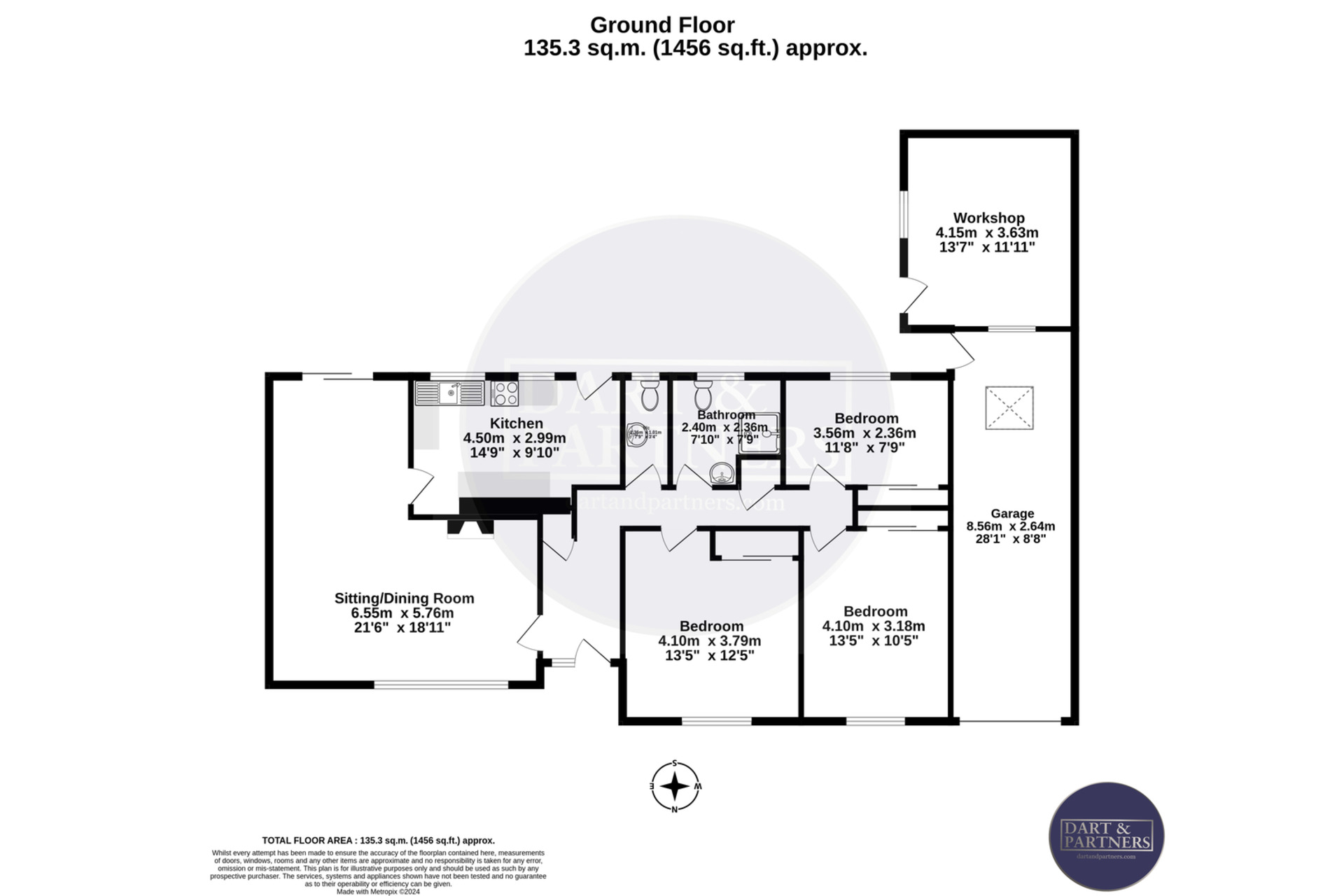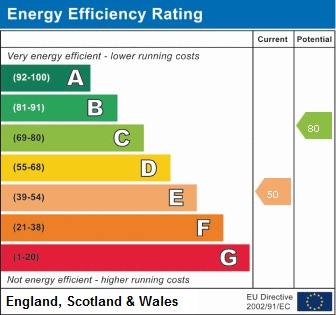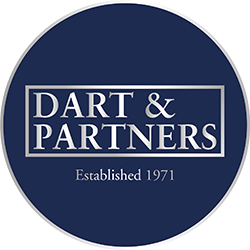
Teignmouth Office
Coombe Road
TQ14
Offers In Excess Of £550,000
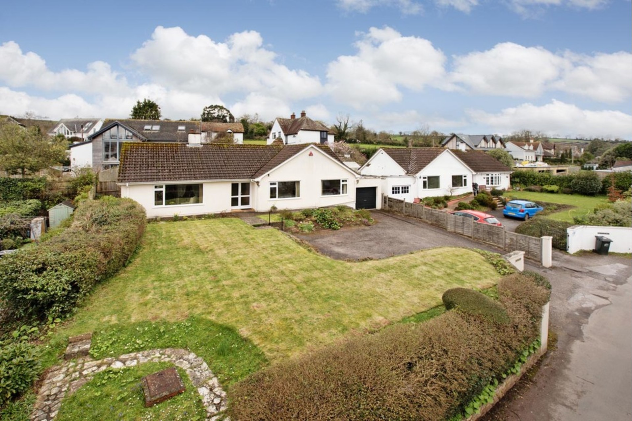
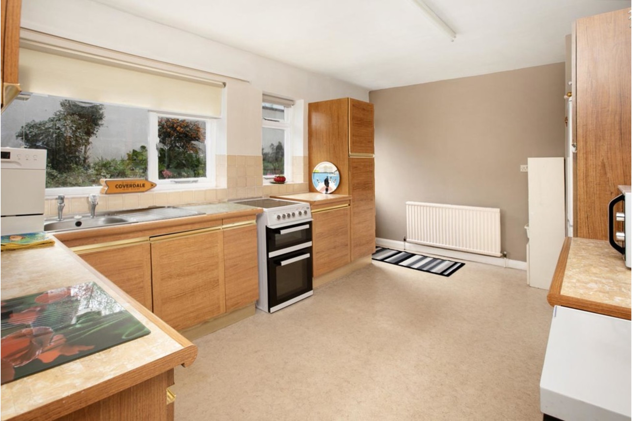
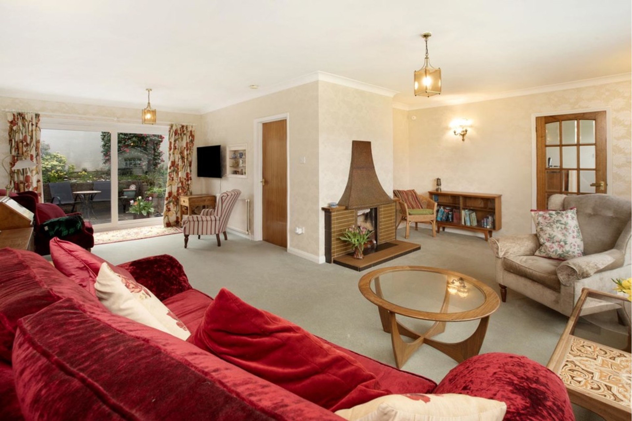
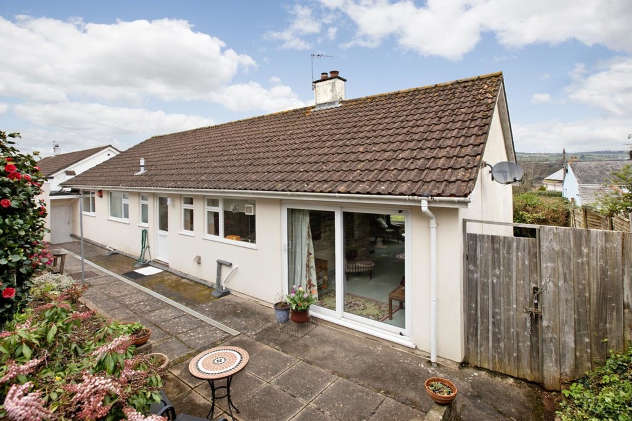
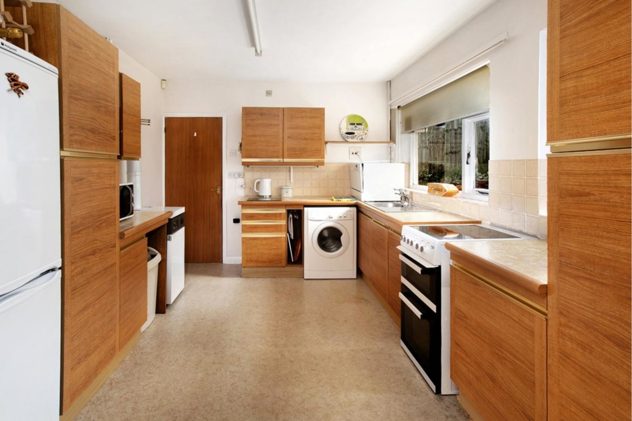
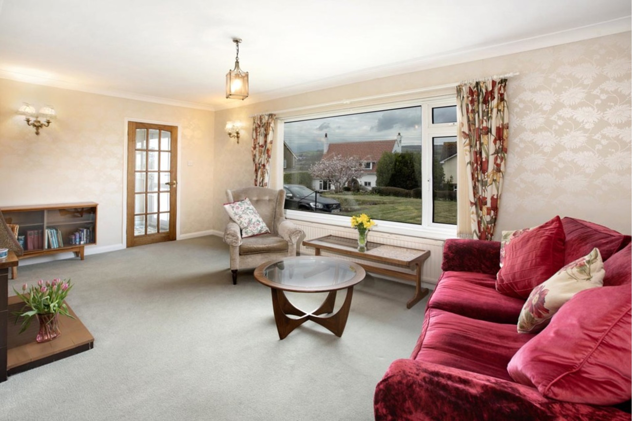
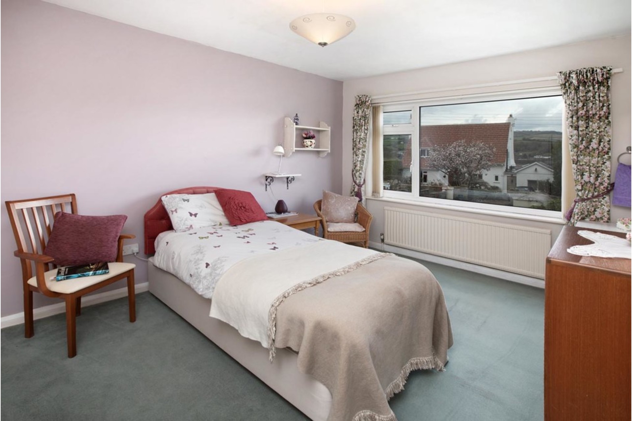
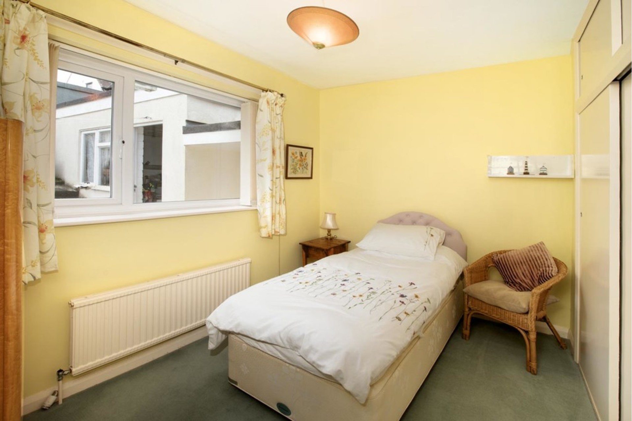
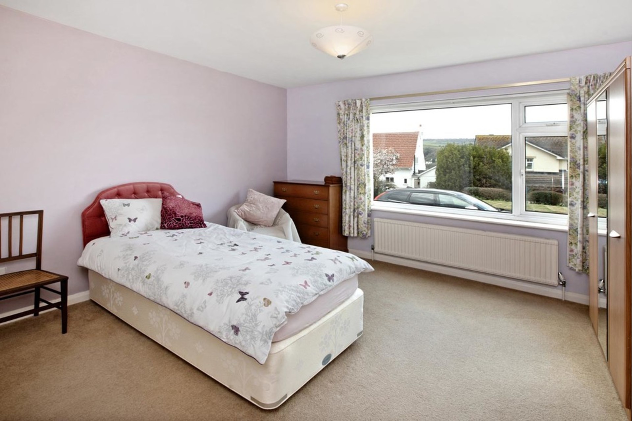
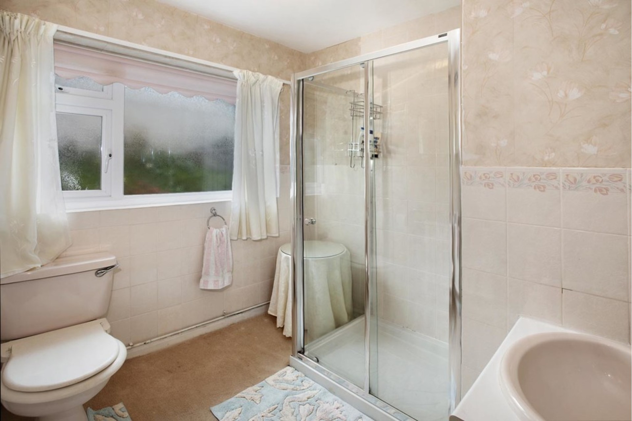
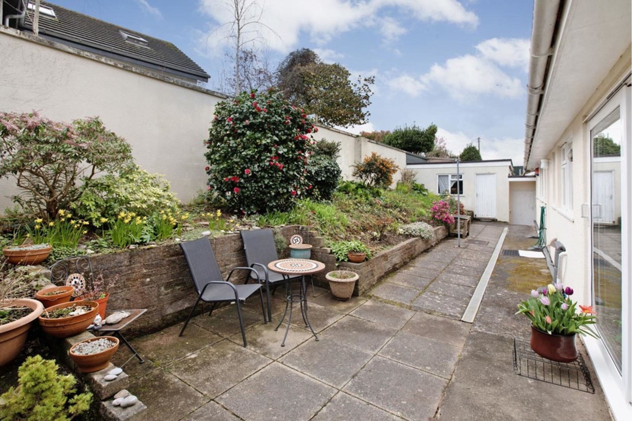
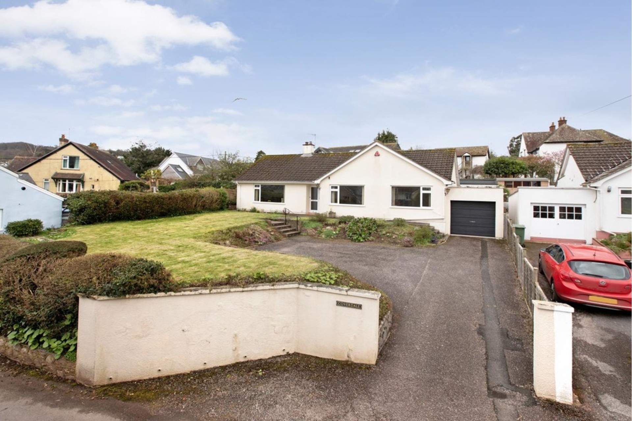
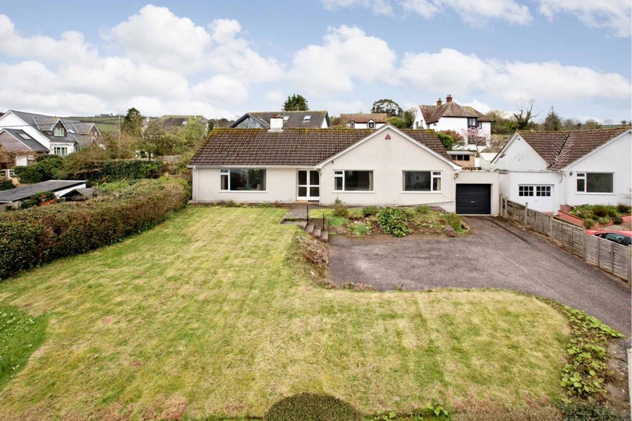








Features
- A SPACIOUS DETACHED BUNGALOW WITH SOME ESTUARY VIEWS
- GOOD LOCATION ON THE FRINGES OF THIS SOUGHT AFTER COASTAL VILLAGE
- LARGE SITTING/DINING ROOM AND KITCHEN
- THREE GOOD SIZE BEDROOMS
- SHOWER ROOM AND CLOAKROOM/WC
- GARDENS FRONT AND REAR AND DRIVEWAY PARKING
- TANDEM GARAGE AND GARDEN ROOM/WORKSHOP
LOCATION Coverdale is pleasantly situated on the fringes of the popular coastal village of Shaldon in Ringmore. There is relatively nearby access to the estuary foreshore and good access to local country walks. The village has a strong sense of community and nestles beautifully between the sandy estuary beach and the pretty hills above. There are independent shops and cafes, a good selection of public houses and restaurants and a charming foot passenger ferry across to the seaside town of Teignmouth. Additional amenities include an Ofsted 'Outstanding' rated primary school, The Ness House Hotel and a bowling green surrounded by pretty cottages. There is a well-supported annual regatta and water carnival as well as a rowing and sailing club. There is good walking on the south west coast path and the wonderful Ness Beach is accessed via a tunnel. The village even has a small zoo! Teignmouth is just over a mile away and has a lovely promenade with classic Georgian crescent and a range of education options including Trinity School, offering both private primary and secondary education. In addition there is a mainline rail link to London Paddington.
DESCRIPTION *Just under 1500 SQ FT* A really spacious and very individual detached bungalow located on a quiet lane, a short walk from village amenities. Tandem garage, workshop and large driveway. NO ONWARD CHAIN.
Coverdale is a good sized detached bungalow available to the market for the first time in a number of years and is offered to the market with NO ONWARD CHAIN! The accommodation has an entrance hall opening to an inner hallway and a large sitting/dining room being dual aspect with patio doors opening to the outside at the rear. There are three good sized bedrooms, two of which have views towards the estuary, a large kitchen and a shower room with a separate WC. Outside, to the front of the property, a driveway provides parking for at least three vehicles and there is a large raise front garden primarily laid to lawn. Outside, to the rear of the property, the garden is primarily paved and laid to hardstanding for ease of maintenance with a well stocked raised area of bedding and a paved seating area. The attached garage is of tandem length and has an electric entrance door and, in addition there is a good sized garden room/workshop with power and light.
To the front of the property an entrance pathway opens to an entrance area where there is a tiled step with canopy above and an outside light. A uPVC opaque double glazed door with matching side panel opens to the....
ENTRANCE HALL Coving to ceiling, radiator, doors to principal rooms and door opening to a cloaks cupboard. The entrance hall opens to the...
INNER HALLWAY With a radiator, access to the loft space and a door opening to the airing cupboard housing the hot water cylinder and having a slatted shelf.
SITTING/DINING ROOM A spacious dual aspect room with coving to the ceiling, being light and pleasant with a large front facing uPVC double glazed picture window overlooking the front lawn and taking in views towards the countryside above Bishopsteignton. Two double radiators and a feature fireplace with a raised tiled hearth, a tiled surround, mantle and canopy over. uPVC double glazed sliding patio doors lead out to and overlook the garden at the rear. Shelved recess, further radiator and wall lights.
KITCHEN Another good sized room with two rear facing windows overlooking the garden, a strip light to the ceiling and a panel and opaque glazed door leads to the outside at the rear. The kitchen is fitted with an extensive range of floor and wall mounted units comprising cupboards and drawers with timber effect fronts and there are ample areas of roll edge work surface with tiled surrounds along with a single drainer, stainless steel sink unit. Space for electric cooker, space for upright fridge/freezer and a floor mounted gas boiler supplies central heating. Built-in cabinet and space and plumbing for a washing machine.
BEDROOM ONE A spacious bedroom with a large uPVC double glazed picture window having good views over the front garden and approach, as well as taking in glimpses of the Teign estuary and the rolling countryside above. Double radiator and a built in double wardrobe with cupboards above.
BEDROOM TWO Another good sized double room with a front facing uPVC double glazed picture window taking in some good views over the approach, as well as having views towards the Teign estuary and the countryside above. Double radiator and a vanity unit with an area of surface with inset wash hand basin and cupboard beneath. Dressing table beside with tiled surround, mirror, medicine cabinet and shaver light over. Built-in double wardrobe with cupboards above.
BEDROOM THREE With a rear facing uPVC double glazed window overlooking the back garden, a radiator and a built in double wardrobe with cupboards above.
SHOWER ROOM With a uPVC opaque double glazed window and a three piece suite comprising a large tiled shower cubicle with dual controls, a vanity unit with inset wash hand basin, cupboard beneath and mirror above and a WC. Wall mounted electric heater, medicine cabinet, radiator/heated towel rail and a shaver point.
SEPARATE WC With a uPVC opaque double glazed window, a pedestal wash hand basin with mixer tap, tiling and mirror above and a WC. Radiator and towel rail.
OUTSIDE To the front of the property, approached from Coombe Road, the entrance opens to a PARKING AREA, providing parking for at least three cars and giving access to an electric door which opens to the ATTACHED TANDEM LENGTH GARAGE, which has power and light, a door to rear and a skylight. The front garden is of a good size being raised and primarily laid to lawn with paved steps up from the parking area. There are areas of bedding/rockery with mature shrubs and heathers and the front garden and parking area are primarily enclosed by fencing, walling and hedging. A side path gives gated access to the rear garden. The rear garden is primarily paved and laid to hardstanding for ease of maintenance. There is a paved seating area enclosed by low level walling and a large area of raised bedding, retained by stone walling and being well stocked with shrubs and flowering plants including a camellia and azaleas. Additionally there is an outside water tap. A panel door opens to a good sized GARDEN ROOM/WORKSHOP with a window to side, strip light and power points.
MATERIAL INFORMATION - Subject to legal verification
Freehold
Council Tax Band F
---------------------------------------------------------------------------------
Last Modified 17/09/2024






