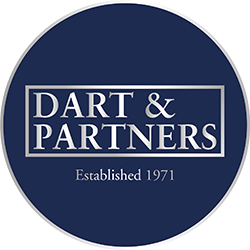

















Features
- MODERN SEMI DETACHED FAMILY HOME
- NO ONWARD CHAIN
- RECEPTION HALL
- UTILITY
- CLOAKROOM
- STUDY/BEDROOM FOUR
- THREE BEDROOMS (ONE EN-SUITE)
- SITTING ROOM
- KITCHEN DINER
- PARKING
- INTEGRAL GARAGE
- ENCLOSED LAWNED GARDEN TO REAR
- UPVC DOUBLE GLAZING GAS CENTRAL HEATING
A beautifully presented three bedroom semi-detached town house situated in a popular residential location, close to schools and amenities with flexible accommodation briefly comprising; reception hall, cloakroom, utility, three bedrooms (master with en-suite), family bathroom, sitting room, kitchen diner, study/bedroom, integral garage, driveway parking, garden, uPVC double glazing and gas central heating. NO ONWARD CHAIN.
Obscure glazed composite front door with matching side window into...
RECEPTION HALL With stairs rising to first floor and doors to ground floor rooms. Radiator, power points, useful under stairs storage cupboard with light and hanging rail. Additional floor-to-ceiling cupboard. Door giving access into INTEGRAL GARAGE.
Please note: There are porcelain tiles throughout ground floor.
INTEGRAL GARAGE With metal up and over door, power and light.
CLOAKROOM With porcelain tiles, modern white suite comprising close coupled WC, wall mounted wash hand basin with tiled splash back, radiator.
UTILITY ROOM With high gloss base units, roll top work surface over, inset stainless steel sink drainer, space and plumbing for washing machine, space for tumble dryer, radiator, power points, porcelain tiles. Door gives access through to garage.
FIRST FLOOR LANDING uPVC double glazed window to side, power points, radiator.
LIVING ROOM uPVC double glazed windows and door opening to Juliet balcony to the front enjoying a pleasant open outlook. Radiator, power points, television aerial connection point, telephone socket.
STUDY/BEDROOM uPVC double glazed window to front, radiator, power points.
KITCHEN/DINER With uPVC double glazed window to rear and uPVC double glazed double doors opening to rear garden. Range of high gloss wall and base units with roll top work surface over, inset one and a half bowl stainless steel sink drainer, eye level electric oven, four ring electric hob with extractor canopy above, wall mounted gas boiler in matching cupboard, integrated fridge and freezer, integrated dishwasher, power points, radiator, space for dining table, ceiling spotlights.
SECOND FLOOR LANDING uPVC double glazed window to side aspect. Loft access hatch. Useful over-stairs storage cupboard, additional floor-to-ceiling cupboard.
BEDROOM ONE uPVC double glazed window to front, radiator, power points, television aerial connection point. Door to...
EN-SUITE Modern white suite comprising close coupled WC, wall mounted wash hand basin, towel rail, walk-in shower enclosure with sliding glazed door, mains fed shower including rainwater head, tiled splash backs, extractor fan, ceiling spotlights.
BEDROOM TWO uPVC double glazed window to rear, radiator, power points.
BEDROOM THREE uPVC double glazed window to rear, radiator, power points. (Currently used as dressing room).
FAMILY BATHROOM Obscure uPVC double glazed window to front, modern white suite comprising close coupled WC, wall mounted wash hand basin, panelled bath with glazed screen, wall mounted mains fed shower with tiled splash backs and chrome ladder heated towel rail, shaver socket.
OUTSIDE DRIVEWAY PARKING for two vehicles. The rear garden is predominantly laid to lawn and is fully enclosed with timber fencing. A side gate and steps give access via the side of the property.
MATERIAL INFORMATION - Subject to legal verification
Freehold
Council Tax Band D
---------------------------------------------------------------------------------
Last Modified 02/10/2024









