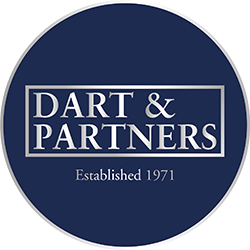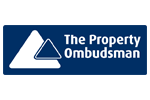
Teignmouth Office
Maudlin Drive
TQ14
Offers In Excess Of £225,000







Features
- FULL PLANNING PERMISSION APPROVED FOR:
- DETACHED THREE BEDROOM PROPERTY
- BUILDING PLOT IN HIGHLY REGARDED MAUDLIN DRIVE
- FAMILY BATHROOM AND EN SUITE TO MAIN BEDROOM
- ADDITIONAL CLOAKROOM/WC
- OPEN PLAN LIVING ROOM/KITCHEN AREA
- GARAGE AND OFF ROAD PARKING
- FRONT AND REAR GARDENS
- FULL PLANS AVAILABLE ON TDC PLANNING PORTAL REF: 23/01192/REM.
A unique opportunity to build yourself a superb detached home in a highly regarded and sought after residential location towards the upper area of Maudlin Drive, Teignmouth. Full planning permission approved for a detached three bedroom property with accommodation offering close to 220 square meters. The reverse level home has plans for three double bedrooms, family bathroom and en-suite to main bedroom, utility. On the first floor there is a wonderful open and free flowing reception kitchen with ample storage and cloakroom/WC. Garage and off road parking. Front and rear gardens. Full plans are available upon request, alternately via Teignbridge planning portal ref: 23/01192/REM.
https://publicaccess.teignbridge.gov.uk/online-applications/applicationDetails.do?keyVal=RWZ33GPZJ2100&activeTab=summary
MATERIAL INFORMATION - Subject to legal verification
Freehold
Council Tax Band TBC
---------------------------------------------------------------------------------
1, Agents Note - There is the possibility of negotiating a full build-out package at appropriate additional cost. Please contact us for further information.
2, "Our client selling this building plot is a property developer. He would like us to inform potential buyers that he would be willing to consider acting as the project manager in the construction of the proposed dwelling.
A self-build project of this kind would be free of VAT.
For more information please contact the selling agents who can arrange a site meeting with the owner on your behalf."
Last Modified 07/10/2024






