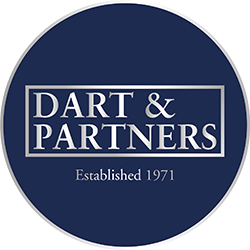
Teignmouth Office
Bishops Avenue
TQ14
Offers In Excess Of £350,000

















Features
- DETACHED BUNGALOW IN HIGHLY FAVOURED VILLAGE OF BISHOPSTEIGNTON
- SPACIOUS ENTRANCE HALL WITH EXTENSIVE STORAGE
- SITTING ROOM/LOUNGE WITH RURAL VIEWS AND ESTUARY GLIMPSES
- ATTRACTIVE FITTED KITCHEN WITH INTEGRATED APPLIANCES
- DUAL ASPECT DINING ROOM WITH RIVER AND RURAL VIEWS
- TWO DOUBLE BEDROOMS
- FULLY TILED WET ROOM
- FRONT AND REAR GARDENS LAID FOR EASE OF MAINTENANCE
- GARAGE AND PARKING
- SOLAR PANELS
A charming, detached bungalow situated close to the heart of the ever-popular village of Bishopsteignton. Accommodation briefly comprising; spacious entrance hall, two double bedrooms, wet room, delightful kitchen, semi open plan through to dining room and lounge. Attached garage, driveway parking and gardens.
Bishopsteignton is a desirable village with a strong sense of community, being set above and beside the beautiful Teign Estuary. The village has many local amenities to include a post office/store, a chemist, a garden centre, a church, a village hall, two public houses, Humber Barn wedding venue and real ale tap house, a vineyard and the Cockhaven Arms. Additionally there is a well-regarded primary school. The seaside town of Teignmouth is around 2 miles away, with its promenade having a classic Georgian crescent, a sandy beach and a wide range of shops and amenities to include, a mainline railway station, a secondary school, Trinity School offering private education and many cafes and restaurants etc. The estuary offers good boating opportunities and Teignmouth golf course is only 2-miles away. Good accessibility is enjoyed to the A380, making for a fast commute to the cathedral city and county town of Exeter with its International Airport and University.
The accommodation is arranged as follows...
Front door into...
SPACIOUS HALLWAY Accessing all principal spaces. Extensive storage. Airing cupboard with slatted shelving. Further cloaks cupboard with fitted shelving and hanging rail.
SITTING ROOM/LOUNGE With picture window overlooking the front of the property and with pleasant views towards open fields with estuary glimpses. From the lounge, an open archway leads through to...
KITCHEN With solid wood fronted units, the kitchen comprises an extensive range of attractive base units to floor and eye level with integrated appliances including washing machine, dishwasher, fridge freezer, electric oven, corresponding hob, extractor hood over, recessed counter-top lighting.
From the kitchen a further open arch leads through to the...
DINING ROOM A lovely dual aspect room with windows to the rear garden and the south side garden of the property with wonderful estuary and rural views beyond.
Accessed from the rear of the kitchen is a...
REAR CONSERVATORY AREA With fitted shelving. Double doors opening to the rear gardens.
MASTER BEDROOM The master bedroom is to the front of the property and is a very well proportioned room with rural views and estuary glimpses.
BEDROOM TWO Another good size double bedroom with window giving aspect to the rear gardens.
WET ROOM Fully tiled and fitted with a corner walk-in shower area, white suite including pedestal wash hand basin, WC, obscure glazed window to rear aspect.
OUTSIDE To the front of the property the front garden is predominantly laid for ease of maintenance with DRIVEWAY PARKING leading to the ATTACHED GARAGE with electric roller door. Paths lead down both sides of the bungalow giving access to the rear gardens. A further path and steps lead to the front door of the bungalow. The rear gardens are predominantly paved and gravelled for ease of maintenance and benefit from a predominantly westerly aspect which then wraps around the southern side of the bungalow meaning the rear gardens enjoy the passage of the sun through the day.
SOLAR PHOTOVOLTAIC PANELS The property has the benefit of Solar Photovoltaic panels and prospective purchasers should take appropriate legal advice with regards to the ownership, feed in tariff payments and any third party agreements that may be in place.
MATERIAL INFORMATION - Subject to legal verification
Freehold
Council Tax Band D
---------------------------------------------------------------------------------
Last Modified 10/01/2025








