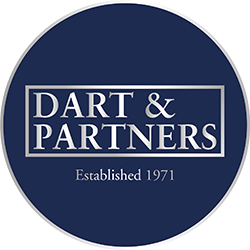
















Features
- DECEPTIVELY SPACIOUS END TERRACE COTTAGE
- CONVENIENTLY LOCATED CLOSE TO DAWLISH TOWN CENTRE
- RECEPTION HALL
- LIVING ROOM
- DINING ROOM
- KITCHEN AND UTILITY AREA
- FOUR BEDROOMS
- TWO EN-SUITES PLUS FAMILY BATHROOM
- REAR GARDEN WITH LAWN AND SEATING AREA
- UPVC DOUBLE GLAZING
- GAS CENTRAL HEATING
Dart & Partners are delighted to bring to the market this deceptively spacious four bedroom end of terrace cottage. Conveniently located in a level location close to town. Accommodation briefly comprising; reception hall, living room, dining room, fitted kitchen, utility room, four bedrooms, two en-suites plus family bathroom, rear garden, uPVC double glazing and gas central heating.
Glazed timber front door opens into...
RECEPTION HALL With doors to principal rooms and stairs rising to first floor. Squared arch through to...
DINING ROOM With uPVC double glazed window to front, fireplace with timber mantle, recessed alcove shelving to either side, radiator, power points. Door opening to large storage cupboard.
LIVING ROOM Dual aspect with uPVC double glazed window to front and side, fireplace, two radiators, power points.
KITCHEN Dual aspect with uPVC double glazed window to rear and side aspect, range of matching wall and base units with roll top work surface over, inset one and a half bowl stainless steel sink drainer, range cooker, tiled splash backs, cupboard housing wall mounted gas boiler supplying domestic hot water and gas central heating, integrated fridge and freezer, radiator. Two steps up into...
UTILITY AREA With space and plumbing for washing machine, power points, wall mounted electric meter, obscure glazed uPVC back door giving access out to rear garden.
OUTSIDE The rear garden has an area of hardstanding and a timber gate gives access out onto Town Tree Hill. Steps lead up to the main area of garden which is predominantly laid to lawn and bordered by some mature plants and shrubs. Additional paved seating area. Timber garden store.
FIRST FLOOR LANDING Door opening into loft access. Radiator, power point. Door through to...
BEDROOM ONE With uPVC double glazed window to front, radiator, power points.
BEDROOM TWO With uPVC double glazed window to front, radiator, power points. Door to...
EN-SUITE BATHROOM White suite comprising close coupled WC, pedestal wash hand basin, panelled bath with shower attachment over, tiled splash backs, glazed shower screen.
Interconnecting door from bedroom two through to...
BEDROOM THREE With uPVC double glazed window to front, radiator, power points.
FAMILY BATHROOM With obscure uPVC double glazed window to rear, white suite comprising close coupled WC, pedestal wash hand basin, panelled bath with shower attachment over, tiled splash backs, radiator.
BEDROOM FOUR With two uPVC double glazed windows to side, radiator, power points. Door through to...
EN-SUITE BATHROOM With obscure uPVC double glazed window to rear, close coupled WC, pedestal wash hand basin, panelled bath, tiled splash backs.
MATERIAL INFORMATION - Subject to legal verification
Freehold
Council Tax Band C
---------------------------------------------------------------------------------
Last Modified 17/09/2024









