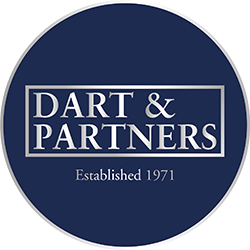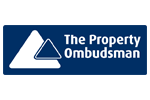
















Features
- MODERN TERRACED PROPERTY IN POPULAR RESIDENTIAL LOCATION
- NO ONWARD CHAIN
- IN GOOD DECORATIVE ORDER THROUGHOUT
- MODERN FITTED KITCHEN
- LOUNGE
- TWO BEDROOMS
- BATHROOM
- UPVC DOUBLE GLAZING
- GAS CENTRAL HEATING
- FRONT AND REAR GARDENS
- EXTERNAL STORE
- RESIDENTS PARKING AREA
A modern terraced property in popular residential location offered in good decorative order throughout and with NO ONWARD CHAIN. Accommodation briefly comprising; modern fitted kitchen, lounge, two bedrooms, bathroom, rural views, tastefully decorated, uPVC double glazing, gas central heating, front and rear gardens, external store, residents parking area.
uPVC obscure double glazed entrance door into...
OEN PLAN ENTRANCE HALL/KITCHEN Stairs rising to the upper floor. Radiator, dado rail, louvre door to boiler cupboard with wall hung Baxi gas boiler providing the domestic hot water supply and gas central heating throughout the property. Useful under stairs recess currently housing kitchen appliances. Open through to the FITTED KITCHEN: Cupboard and drawer base units under laminate rolled edge work surfaces, ceramic one and a half bowl drainer sink unit with mixer tap over, plumbing for washing machine, space for cooker, integrated wine rack, tiled splash backs, corresponding eye level units, glazed fronted display cabinet, concealed extractor hood, uPVC double glazed window to front aspect. Door through to...
LOUNGE uPVC double glazed window and uPVC double glazed door giving access and outlook over the enclosed rear gardens. Radiator.
Stairs rising to the...
FIRST FLOOR LANDING Hatch and access to loft space, continuation of dado rail. Doors to...
BEDROOM ONE Two uPVC double glazed windows overlooking the rear aspect with pleasant views across neighbouring properties, over the river Teign estuary to open farmland. Radiator, range of sliding mirror fronted doors to built in wardrobes with hanging rail and fitted shelving.
BEDROOM TWO uPVC double glazed window to front aspect with far reaching sea glimpses. Radiator. Door to deep store cupboard/wardrobe.
FAMILY BATHROOM Suite comprising panelled bath with fitted shower, glazed shower screen, pedestal wash hand basin, low level WC, ladder style towel rail/radiator, part tiled walls, fitted extractor.
OUTSIDE To the front of the property, a pathway divides a low maintenance gravelled front garden and leads to the main entrance with courtesy lighting. Door to external store cupboard with fitted shelving. To the rear is a low maintenance enclosed garden with gravel beds and an area of decking. Gated access to pedestrian pathway leading to the residents parking area.
MATERIAL INFORMATION - Subject to legal verification
Freehold
Council Tax Band B
---------------------------------------------------------------------------------
Last Modified 07/11/2024









