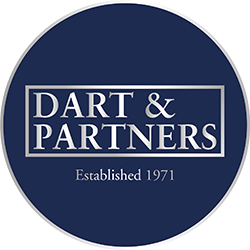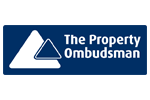














Features
- DETACHED BUNGALOW SITUATED TOWARDS THE END OF A CUL DE SAC
- CLOSE TO THE COOMBE VALLEY NATURE RESERVE
- ENJOYING RURAL VIEWS
- LOUNGE DINING ROOM
- KITCHEN BREAKFAST ROOM WITH PATIO DOORS LEADING TO GARDEN
- THREE BEDROOMS
- FAMILY BATHROOM
- FRONT AND REAR GARDENS
- GARAGE IN NEARBY BLOCK
A detached bungalow situated on a quiet walkway towards the end of a residential cul de sac on the edge of the Coombe Valley nature reserve. the bungalow enjoys rural views with accommodation briefly comprising; lounge dining room, kitchen breakfast room, three bedrooms, family bathroom, front and rear gardens, garage in nearby block.
Obscure glazed entrance door into...
ENTRANCE HALLWAY Radiator, hatch and access to loft space. Door to store cupboard. Obscure glazed door with corresponding side screen into the...
LOUNGE/DINING ROOM uPVC double glazed window overlooking the front aspect and approach with views over neighbouring properties, across the Coombe Valley nature reserve towards Haldon moor. Dado rail. Two radiators. Feature fireplace with tiled mantle and hearth with inset coal effect gas fire.
KITCHEN/BREAKFAST ROOM Cupboard and drawer base units under laminate work surfaces, one and a half bowl stainless steel drainer sink unit with mixer tap over, tiled splash backs, plumbing for washing machine, plumbing for dishwasher, integrated brushed chrome electric oven and four ring gas hob with chimney style extractor over, corresponding eye level units, larder style unit with space for upright fridge freezer, uPVC double glazed window overlooking the rear gardens. Radiator. Breakfast area with two uPVC double glazed windows to side aspect, radiator, uPVC double glazed French patio doors with outlook and access onto the rear gardens. Far reaching rural views.
BEDROOM ONE uPVC double glazed window overlooking the rear aspect and gardens. Radiator. Louvre doors to a built in wardrobe with hanging rail and fitted shelving.
BEDROOM TWO uPVC double glazed window to side aspect. Radiator.
BEDROOM THREE uPVC double glazed window to side and with views across the Coombe Valley nature reserve. Radiator.
BATHROOM Bath with fitted Triton shower over, part tiled walls, obscure uPVC double glazed window, WC, pedestal wash hand basin, radiator.
OUTSIDE The property is approached over a paved pathway leading to the main entrance. There are front and side gardens, predominantly laid to lawn with mature flower bed borders. A pathway continues along the side of the property where there is well stocked raised retained mature gardens. Outside water tap. To the rear, also accessed from the kitchen breakfast room, is a crazy paved patio/seating area. The gardens are tiered with the upper being lawned and the lower tiers are stocked with a variety of shrubs, trees and evergreens. Decked seating area with pergola offering a high degree of privacy and seclusion and enjoying appealing and far reaching rural views. Garden shed. The rear garden is enclosed so suitable for those with pets and/or small children. Access to UNDER HOUSE STORAGE AREA.
GARAGE Situated in a nearby block.
MATERIAL INFORMATION - Subject to legal verification
Freehold
Council Tax Band C
---------------------------------------------------------------------------------
Last Modified 26/11/2024









