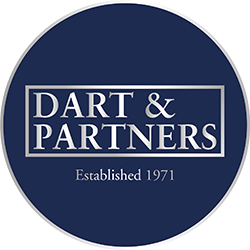


















Features
- DETACHED BUNGALOW IN SOUGHT AFTER LOCATION
- LOUGE/DINING ROOM WITH SEA & COASTAL VIEWS
- NEWLY FITTED KITCHEN & BATHROOM
- TWO DOUBLE BEDROOMS
- FRONT & REAR GARDENS
- DRIVEWAY AND GARAGE
- IMMACULATE ORDER BOTH INTERNALLY & EXTERNALLY
A detached bungalow in a highly sought after residential location on the eastern side of Teignmouth, having undergone an extensive programme of refurbishment and modernisation. The detached bungalow is offered in immaculate decorative order both internally and externally. The accommodation briefly comprises a spacious reception room with lounge area enjoying views over the River Teign estuary and along the Babbacombe coastline. There is a dining area with fitted wood burner, a modern, newly well appointed fitted kitchen and luxury bathroom, two double bedrooms, appealing gardens, driveway and garage.
uPVC obscure double glazed entrance door into....
ENTRANCE PORCH Of uPVC construction with windows overlooking the front garden and driveway, smoke glazed door though to ….
ENTRANCE HALLWAY Stripped wooden floorboards, radiator, hatch and access to part boarded loft, recessed spotlighting, doors to....
LOUNGE/DINING ROOM Triple aspect with uPVC double glazed windows overlooking the front garden and approach and with delightful views over neighbouring properties towards the River Teign estuary, taking in Shaldon, the Ness, farmland beyond and along the Babbacombe coastline. Radiator, continuation of stripped wooden floorboards, recessed fireplace with inset wood burner.
KITCHEN A modern fitted kitchen with range of high gloss cupboard and drawer base units with integrated dishwasher and wine rack, slimline worktops with a one and a half bowl stainless steel sunken sink unit and cut in drainer with Grohe mixer tap, tiled splashback, corresponding eye level units, integrated fridge and freezer, double oven, cupboard housing a wall hung Worcester gas combination boiler providing the domestic hot water and central heating throughout the property, ceramic four ring induction hob with corresponding splashback, extractor hood over, recessed spotlighting, radiator, window and glazed door with outlook and access into side porch. All appliances are AEG.
SIDE PORCH uPVC double glazed window with doors either side giving access to the front and rear gardens, resin flooring.
From entrance hallway, doors to....
BEDROOM 1 Dual aspect with uPVC double glazed window overlooking the front garden, uPVC double glazed window to rear, radiator.
BEDROOM 2 uPVC double glazed window to rear aspect with far reaching sea views, radiator.
BATHROOM A luxury fitted four piece suite with a double ended bath with central mixer tap and shower attachment, tiled to the bath enclosure with a uPVC obscure double glazed window, low level WC, wall hung wash hand basin, tiled shower cubicle with sliding glazed door and screen with fitted dual function shower, uPVC obscure double glazed window, radiator, medicine cabinet, recessed spotlights and fitted extractor.
OUTSIDE To the front of the property access is given for vehicles across an attractive resin driveway leading to an ATTACHED GARAGE providing off road parking. To the side of the garage is gated access to an enclosed side garden with raised retained gently sloping lawn offering a high degree of privacy and seclusion, enjoying the passage of the sun throughout the day. Mature palm tree. A resin pathway continues to the rear of the property where there is an external water supply. Courtesy door through to garage. The resin pathway continues along the width of the property to the rear, also access via the side porch. There is pedestrian access to the front with a continuation of the resin pathway leading to the side porch, through the front gardens to the main entrance. The front gardens have been laid to lawn with planting and borders.
ATTACHED GARAGE with electronically operated up and over door, power and lighting, window, courtesy door to rear.
MATERIAL INFORMATION - Subject to legal verification
Freehold
Council Tax Band D
---------------------------------------------------------------------------------
Last Modified 29/10/2024









