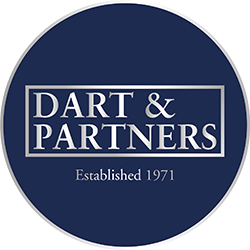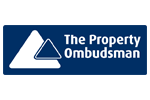















Features
- PURPOSE BUILT APARTMENT IN POPULAR RESIDENTIAL LOCATION
- DUAL ASPECT LOUNGE DINING ROOM
- BALCONY ENJOYING OPEN VIEWS OUT TO SEA
- FITTED KITCHEN
- TWO BEDROOMS
- BATHROOM
- PRIVATE STORE ROOM
- COMMUNAL GARDENS
Opportunity to purchase a purpose built two bedroom apartment situated at the head of a cul de sac in a popular residential location. The accommodation briefly comprises; a dual aspect lounge dining room with private balcony enjoying open views out to sea, fitted kitchen, two bedrooms, bathroom. The apartment enjoys use if its own private store room and benefits from communal gardens.
From the communal hallway there is a door to a private store room belonging to Apartment 10, with window to rear, power and lighting. Providing extremely useful additional storage. Secure entrance door into a communal hallway.
From the communal hallway door to Apartment 10.
Obscure glazed entrance door into...
ENTRANCE HALLWAY Engineered oak flooring which continues through to the reception room and bedroom one. Doors to...
DUAL ASPECT LOUNGE DINING ROOM uPVC double glazed window overlooking the rear aspect with open views over neighbouring properties extending towards Coombe Valley, across Teignmouth and out to sea, uPVC double glazed French patio doors and windows overlooking the side aspect with views toward Haldon moor, access to a private enclosed BALCONY. Radiator, continuation of oak flooring.
BALCONY With wrought iron balustrading.
KITCHEN Cupboard and drawer base units under rolled edge work surfaces, single drainer sink unit with mixer tap over, tiled splash backs, plumbing for washing machine, space for cooker, further under counter appliance spaces, corresponding eye level unit, wall hung Ideal gas boiler providing the domestic hot water supply and gas central heating throughout the property, uPVC double glazed window with far reaching sea views. Tiled flooring. Door to larder with fitted shelving.
BEDROOM ONE uPVC double glazed window overlooking the front aspect. Radiator, continuation of wooden flooring.
BEDROOM TWO uPVC double glazed window with similar views to bedroom one. Radiator.
BATHROOM Suite comprising panelled bath with mixer tap and shower attachment, glazed shower screen, WC, pedestal wash hand basin, uPVC obscure double glazed window, radiator, tiled flooring.
OUTSIDE Access there is access onto a communal lawn with drying areas.
MATERIAL INFORMATION - Subject to legal verification
Leasehold:
Length of Lease: 125 years from 2005
Annual Ground Rent:£10
Ground Rent Review:
Annual Service Charge:£800
Service Charge Review:
Council Tax Band - A
--------------------------------------------------------------------------------
Last Modified 03/12/2024









