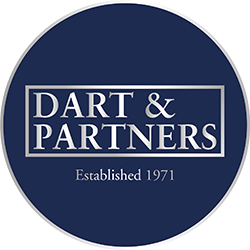




















Features
- CONVENIENTLY LOCATED SEMI DETACHED PROPERTY
- SOUTH FACING
- PLEASANT VIEWS OVER THE TOWN AND COUNTRYSIDE
- ENTRANCE PORCH
- RECEPTION HALL
- SITTING ROOM
- DINING ROOM
- KITCHEN
- WORKSHOP/UTILITY ROOM
- THREE BEDROOMS
- BATHROOM
- GARDENS
- PARKING AND GARAGE
- ON ONWARD CHAIN
An exciting opportunity to purchase this south facing CHAIN FREE three bedroom reverse level semi-detached property in a convenient location for town and enjoying pleasant views over the town and rolling countryside. Accommodation briefly comprises; entrance porch, reception hall, sitting room, dining room, kitchen, cloakroom, three bedrooms, family bathroom, workshop/utility room, gardens, driveway parking and garage, uPVC double glazing and gas central heating. An early viewing comes highly recommended.
Obscure glazed uPVC front door into...
RECEPTION PORCH A generously sized reception porch with uPVC double glazing to front an side aspects, obscure glazed timber front door leading into the...
RECEPTION HALL With doors to principal rooms and stairs descending to lower ground floor. Radiator, telephone socket, roof skylight. Door to...
CLOAKROOM With obscure uPVC double glazed window to side, white suite comprising mid level WC, corner wall mounted wash hand basin, tiled splash back.
KITCHEN Matching range of wall and base units with work surface over, inset composite sink drainer, integrated electric oven, four burner gas hob with extractor canopy above, integrated fridge and freezer, tiled splash backs, power points. Double sliding doors open to the...
DINING ROOM Dual aspect with uPVC double glazed window to side and rear enjoying a pleasant open outlook over the far reaching countryside. Radiator, power points. Glazed double doors open through to...
SITTING ROOM With uPVC double glazed window to rear enjoying a similar outlook to that of the dining room. Radiator, power points, television aerial connection point.
LOWER GROUND FLOOR Radiator. Door to useful storage cupboard with timber shelving. Door to...
FAMILY BATHROOM With obscure uPVC double glazed window to side. Modern white suite comprising close coupled WC, pedestal wash hand basin, panelled bath with wall mounted electric shower, tiled splash backs, chrome ladder heated towel rail, mirrored vanity unit.
BEDROOM ONE Large uPVC double glazed window to rear overlooking the rear garden. Radiator, power points, television aerial connection point.
BEDROOM TWO uPVC double glazed window to rear. Radiator, power points, television aerial connection point.
BEDROOM THREE uPVC double glazed window to side. Radiator, power points, television aerial connection point, telephone socket.
WORKSHOP/UTILITY ROOM Generously sized room with workshop area. Timber workbench, power points, lighting. Door to airing cupboard with factory lagged hot water cylinder and timber slatted shelving. Wall mounted gas boiler. Utility area with space and plumbing for washing machine and tumble dryer. Further space beneath roll top work surface. Timber shelving. Wall mounted gas meter and electric meter. Glazed timber back door giving access out to side.
OUTSIDE To the front there is DRIVEWAY PARKING ahead of the SINGLE GARAGE. To the side there is a generously sized garden mainly arranged as flower beds with various pathways. A main pathway leads to the full extent of the side of the property and around to the rear. The rear garden is of a generous size and is predominantly laid to lawn, bordered by some mature plants and shrubs. Two areas of paved patio, perfect for alfresco dining or entertaining. Outside water tap.
GARAGE With metal up and over door, power and light.
MATERIAL INFORMATION - Subject to legal verification
Freehold
Council Tax Band
---------------------------------------------------------------------------------
Last Modified 18/12/2024









