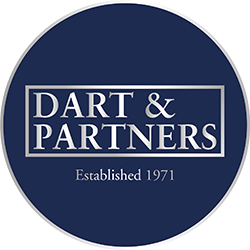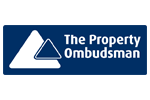













Features
- PURPOSE BUILT MAISONETTE REQUIRING SOME MODERNISATION
- TWO BEDROOMS
- PRIVATE ENCLOSED BALCONY
- COURTYARD AREA WITH OUTSIDE STORE
- NO ONWARD CHAIN
- VIEWS OVER RIVER TEIGN
- THE NESS AND FARMLAND BEYOND
Opportunity to purchase a purpose built maisonette conveniently located within easy access to Teignmouth town centre, sea front and beaches, enjoying views to the river Teign over open farmland and taking in The Ness and out to sea. The maisonette requires some modernisation / refurbishment and is offered for sale with NO ONWARD CHAIN and the accommodation briefly comprises; entrance hallway, lounge, kitchen, two bedrooms, bathroom, private enclosed balcony and private courtyard space.
Gated access through communal grounds with pathway leading to
ENTRANCE Canopied entrance to Upvc obscure double glazed entrance door
ENTRANCE HALLWAY With stairs rising to upper floor as well as a radiator, hatch to under stairs storage, cupboard, and doors leading to
LOUNGE With multi paned door opening onto a private covered BALCONY with windows either side and radiator
BALCONY Private and covered balcony with wrought iron balustrading with views over neighbouring properties across Teignmouth and out to sea and heading inland towards Ringmore and open farmland beyond
KITCHEN Cupboard and drawer base units under laminate roll edge work surfaces, corresponding eye level units, under counter appliance spaces, tiled splash backs, single drainer stainless steel sink unit, window overlooking the front aspect, cupboard housing a wall hung Ideal gas combination boiler providing domestic hot water supply and gas central heating throughout the property and radiator
UPPER FLOOR LANDING Hatch and access to loft space, double doors to linen cupboard with slated shelving, doors to
BEDROOM ONE Window overlooking rear aspect with pleasant views to Teignmouth back beach, the Ness and out to sea and into the river Teign estuary, Shaldon, Ringmore and open farmland beyond, radiator, doors to built in wardrobes with hanging rails and fitted shelving
BEDROOM TWO Window with secondary glazing overlooking the front aspect and approach, radiator
SHOWER ROOM Shower tray with fitted Mira shower, wash hand basin, W.C, radiator, obscure glazed window and wall hung Dimplex heater
EXTERIOR Outside there are communal areas and number 71 benefits from a private courtyard space with outside store.
MATERIAL INFORMATION - Subject to legal verification
Leasehold/Commonhold/Share of Leasehold/Shared Freehold: TBC
Length of Lease:
Annual Ground Rent:
Ground Rent Review:
Annual Service Charge:
Service Charge Review:
Council Tax Band A
--------------------------------------------------------------------------------
Last Modified 20/12/2024









